 | In the Field
| In the Field
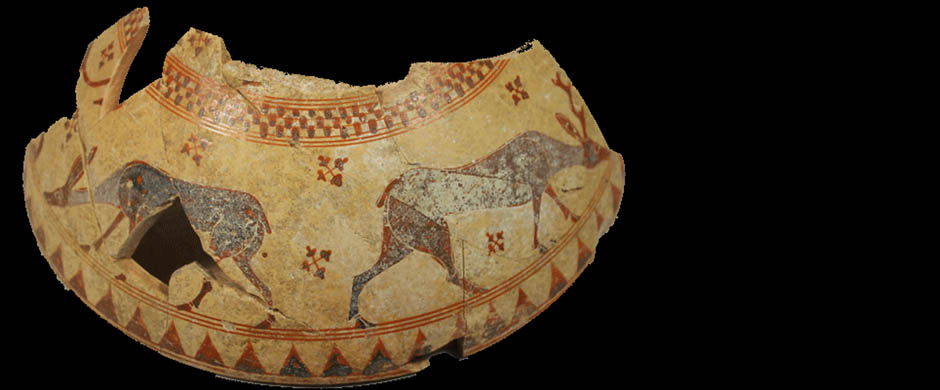
IFA Excavations at Selinunte
Summary of Excavation Results, 2013
In May and June we carried out our seventh campaign of excavation in the main urban sanctuary. Excavation this season consisted of the opening of a large trench (Trench P, 3.90 x 4.66 m) in correspondence of the western two-thirds of the adyton, the innermost chamber of Temple R [Figure 1]. By the end of the season, the Hellenistic and Late Classical levels in the trench were excavated, down to a layer of burnt material corresponding to the Carthaginian destruction of Selinus in 409 BCE [Figure 2].
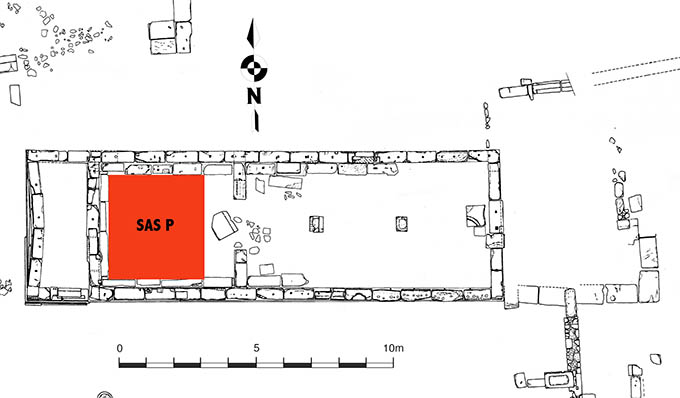
Figure 1. State plan of Temple R with indication of Trench P. © Institute of Fine Arts, NYU.
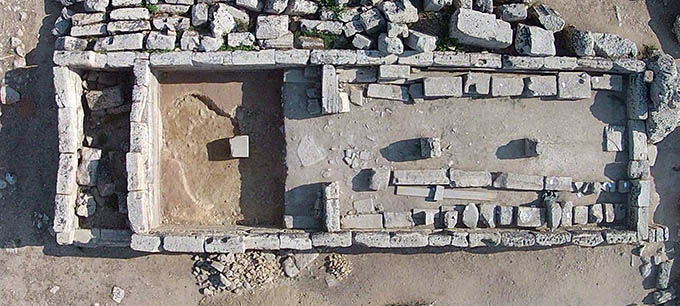
Figure 2. Drone view of Temple R at the end of the excavation season. © Institute of Fine Arts, NYU.
This excavation, along with the reassessment of the evidence from past seasons, has been critical for establishing the various phases of our building: I) Original construction in ca. 580 BCE; [Figure 3] II) Renovation of roof and floor ca. 500 BCE; III)
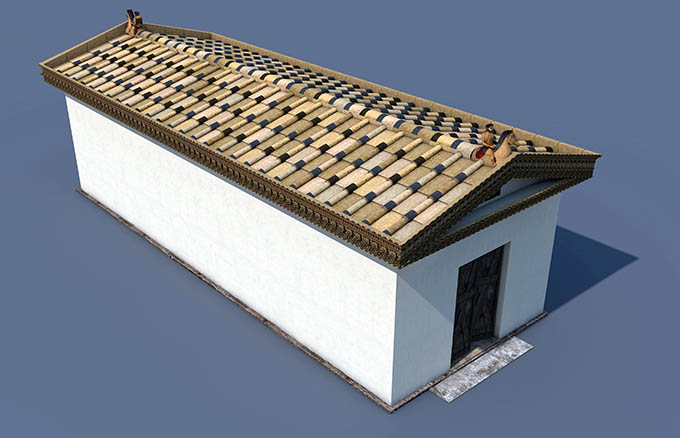
Figure 3. Temple R. Preliminary virtual reconstruction of Archaic phase (ca. 580) by Clemente Marconi, David Scahill, and Massimo Limoncelli. © Institute of Fine Arts, NYU.
Damage by fire within the context of the Carthaginian conquest of 409; IV) Substantial rebuilding a few years later, presumably by the Selinuntine refugees returning home from Acragas; V) Creation of a large fill raising the floor of ca. 1 m and major restructuring of the building, ca. 300 BCE; VI) Final use as an arsenal within the context of the First Punic War, before the abandonment of Selinus in 250 BCE. Likely, Temple R was also used in later periods: however, the relevant evidence was removed during the 19th century excavations, which reached to the level of the Hellenistic fill across the interior of the building.
The 2013 excavation has provided important evidence concerning, in particular, phases IV-V. After damage caused to the temple in 409, the building underwent a major restructuring, which included the addition of the west chamber, entered from the south, and a new roof. Furthermore, three pilasters along the main axis, with two preserved in the cella (recently mistakenly identified as bases for baetyls) and one, later dismantled, in the adyton, supported this new roof. The dating of this phase is provided by the discovery of a bronze hemilitron from Acragas (ca. 425-406) in the new floor associated with this renovation. Particularly notable is the redeposition, in this floor, of Archaic votive materials.
Towards the end of the fourth century, the building may have ceased to be used as a cult place. This is inferred from the thick fill dated ca. 300 BCE, which substantially raised the floor level within the building. In the adyton, this fill consisted of two layers: the top of tile fragments and a dense concentration of stones (not documented in 2012); the bottom of several fragments of transport amphoras, like the corresponding level of the fill in the area of the door. In addition, in the area of the adyton, as in part of the cella, the fill included a series of buttressing blocks—consisting of reused architectural elements—laid against the interior walls. In this fill, refuse pits were found filled with charcoal, butchered and burnt bones, and amphora fragments, the latter datable to ca. 300 BCE and thus associated with the making of the fill [Figure 4]. During this action, the pilaster in the adyton was discarded; it remains unclear whether the two pilasters in the cella were still used for structural reasons. To this same phase, may belong the opening of a small door in the north wall of the cella.
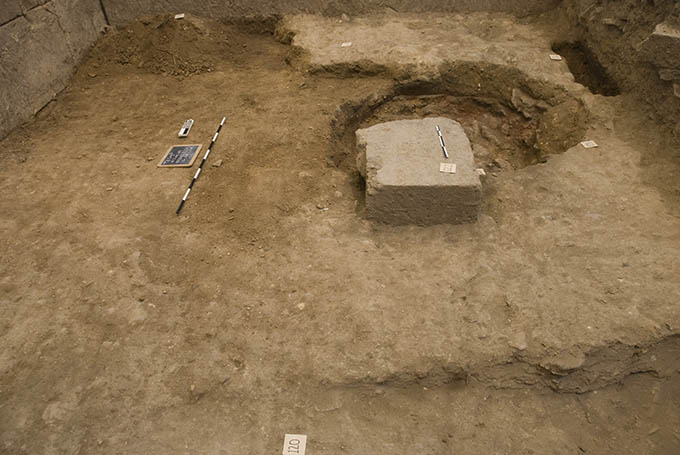
Figure 4. Temple R. Refuse pit in the area of the adyton. © Institute of Fine Arts, NYU.
Clemente Marconi, The Institute of Fine Arts, New York University